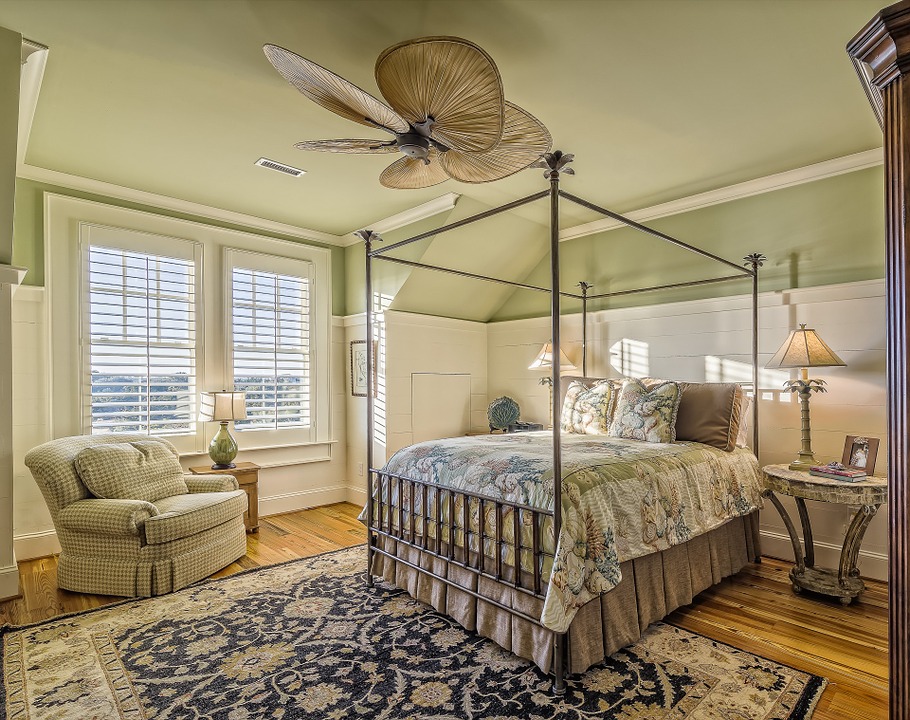My blog, three weeks ago, set me up to create my first design board. I got cracking but not before I put a clear plan in place. There was a lot to be done.
Step 1
I was not deterred by the lack of materials. With best friend Google in tow, I found reputed flooring (wood and tile), carpet, upholstery and curtain suppliers and set up appointments with them. Once I chose a variety of samples, the friendly and helpful team ordered them from their warehouse. I collected a bunch of samples from each of the 5 suppliers on my next round of visits.
Organizing a floor plan was easy. A huge thanks to my architect friend for promptly sharing a hypothetical floor plan for a 2-bedroom apartment from his archives.
I was super excited with my sample collection and couldn’t wait to fit the material in the intangible space. Now there was one mosaic tile that I loved, but couldn’t find the right spot for it.
Step 2
Next, I put a vision in place. I thought a family of three living in this two-bedroom apartment would be ideal. Even so, the idea of an early to mid forties couple with their 17 year old daughter in the space worked well. I imagined personal style, location of their home, color preferences and geographic orientation. In essence, I loved the concept of a minimalistic style with eclectic bits thrown in. While the family are not afraid of color, they stay away from bright colors.
Step 3
I picked a paint palette and began coordinating the samples with the color scheme. In spite of having a wide array of material, I needed to fill the gaps. The only option now was to look for images online, however choosing from the plethora was a challenge. After a laborious week, I was pleased I got the concept materials I wanted.
Step 4
Shopping for grey and white foam boards, black and white chart paper, a retractable knife, special glue, and a wooden scale was next on the list.
Step 5
With the prep out of the way, I was geared to roll up my sleeves. This meant sizing and cutting the white foam board in rectangular or square pieces that were almost a quarter of an inch larger than the samples. Once this was done, I cut the black or white chart paper to fit the foam board pieces and then glued them together. I then glued the samples on the finished pieces to show a white or black border around the sides.
Though it was painstaking process that called for loads of patience, I enjoyed every moment of it.
Step 6
Next, I arranged the samples on the design board. With the visual appeal sorted, I glued the samples, floor plan and palette on the board, labeled the items, and made a title and legend. And the design board for the living room was ready.
I repeated this step and created the second design board with concept materials for the master bedroom and kitchen.
And then the third design board for the daughter’s bedroom fell in place.
It was wonderful to see the bits and pieces coming together. I felt intense happiness and a sense of achievement at the end of the project. What do you think of the concepts? Would love to know!
Write to me - shailaja@colorsworth.com
Instagram - colorsworth
Facebook - ColorsWorth






